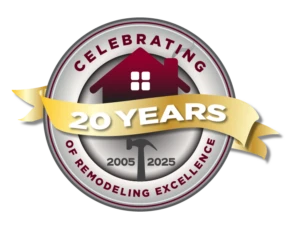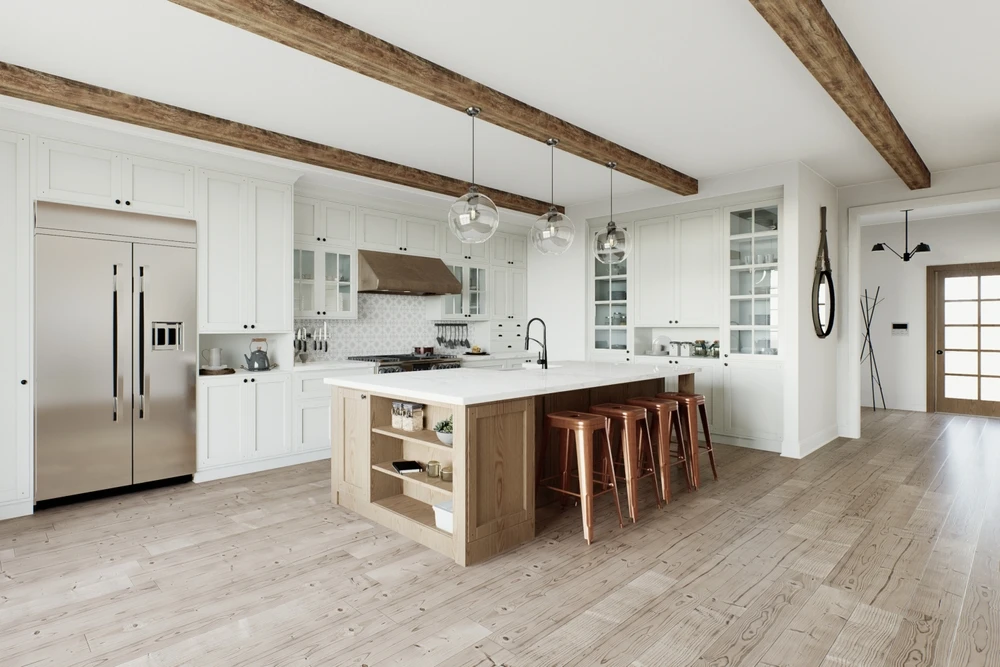We know how significant the kitchen is to your home. A kitchen is a place where you cook, spend time with family, and make memories. That’s why choosing the right kitchen layout is crucial for appearance and functionality. We’ll look at the five best kitchen layout design ideas that combine beauty and functionality. As a result, you will be better prepared to make an informed choice about your next kitchen remodel project in your Virginia home.
1. One-Wall Kitchen: Maximizing Minimalism in Small Spaces
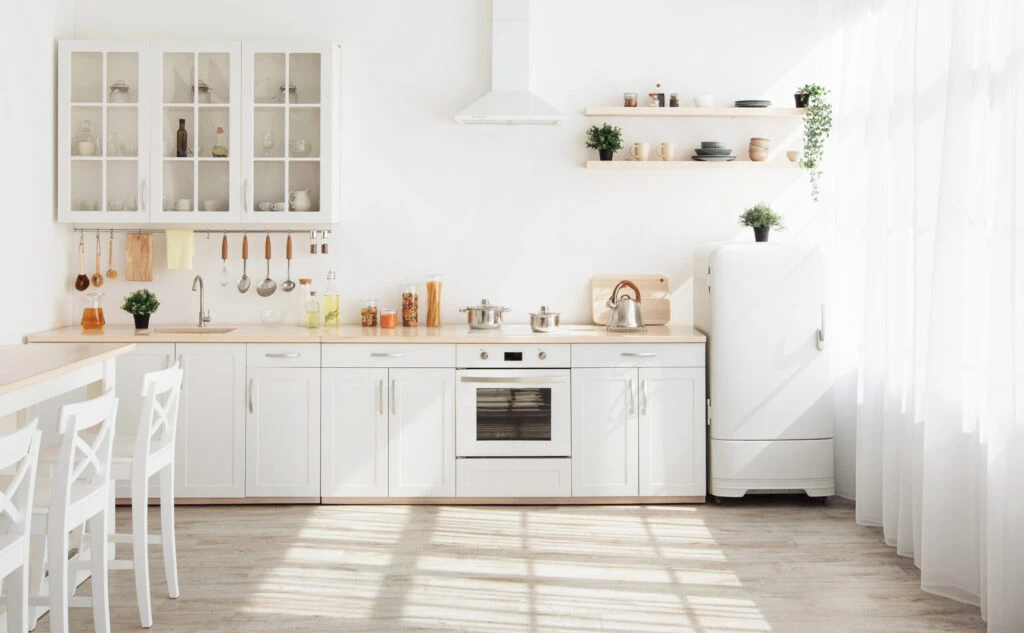
The one-wall kitchen, also known as a single-line kitchen, is an excellent choice for smaller spaces or open-concept living areas. This kitchen layout features all appliances and cabinets along a single wall, creating a sleek and minimalist look.
Pros:
- Space-efficient
- Perfect for open floor plans
- Ideal for small apartments or studio spaces
Cons:
- Limited counter space
- Can feel cramped if not properly designed
2. Gallery Kitchen: The Efficiency Expert’s Dream Kitchen Layout
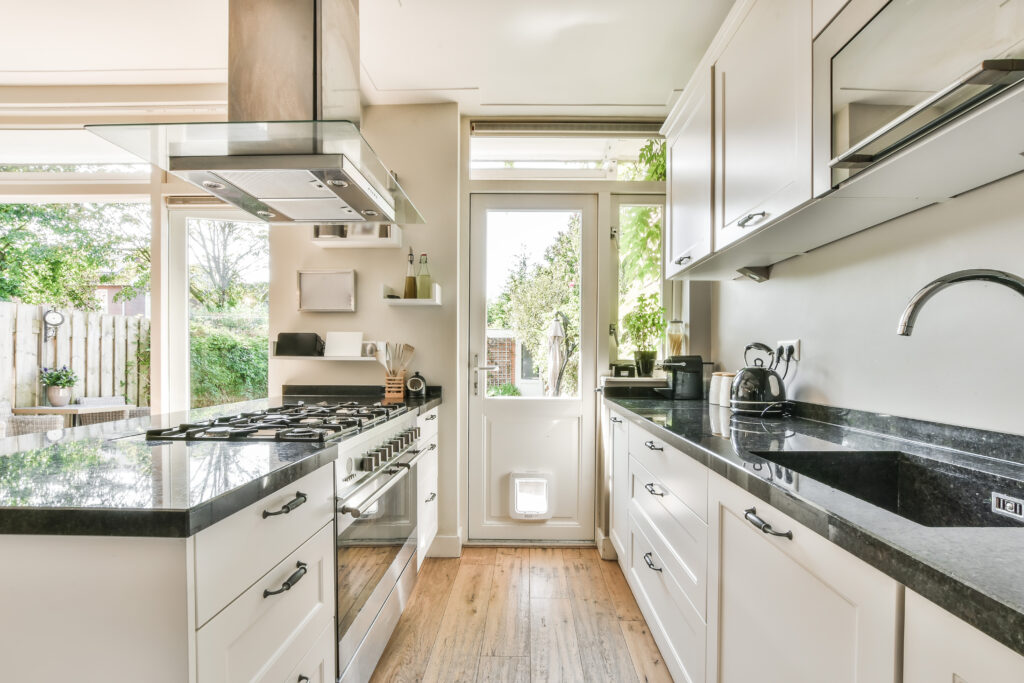
The gallery kitchen, or galley kitchen, consists of two parallel walls with a walkway between them. This kitchen layoutdesign is highly efficient, allowing easy movement between workstations.
Pros:
- Excellent for small to medium-sized spaces
- Efficient workflow
- Plenty of storage options
Cons:
- Can feel narrow if not well-lit
- Limited space for multiple cooks
3. L-Shaped Kitchen: Versatility Meets Functionality
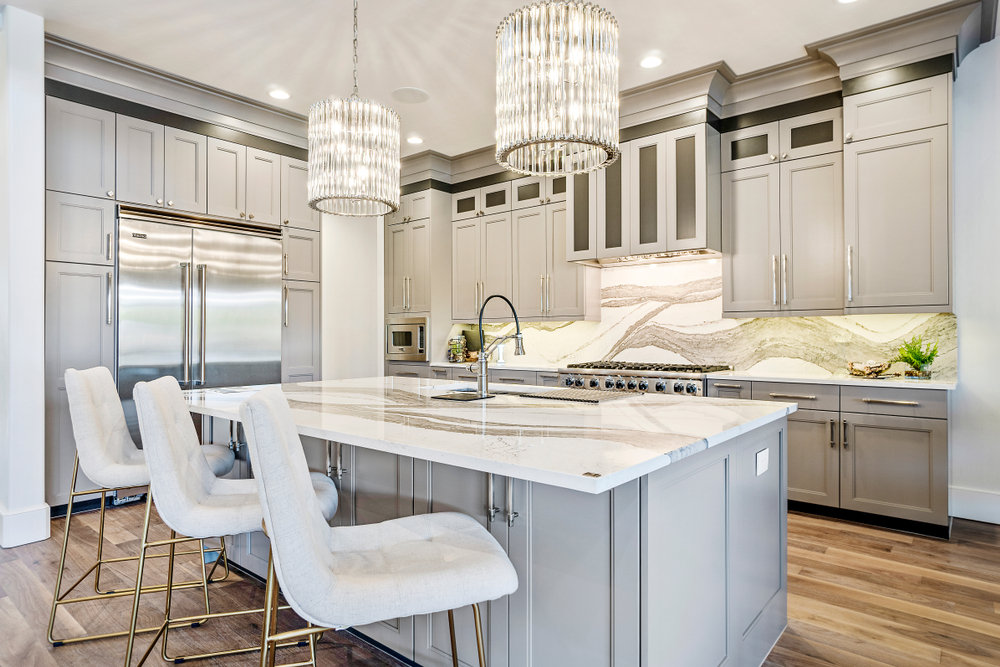
The L-shaped kitchen is popular for its versatility and efficiency. It features cabinets and appliances along two perpendicular walls, creating an “L” shape.
Pros:
- Works well in various kitchen sizes
- Provides ample counter space
- Can accommodate an island for additional workspace
Cons:
- Corner cabinets can be challenging to access
- May require longer walks between workstations in larger spaces
4. U-Shaped Kitchen: The Ultimate Cooking Command Center
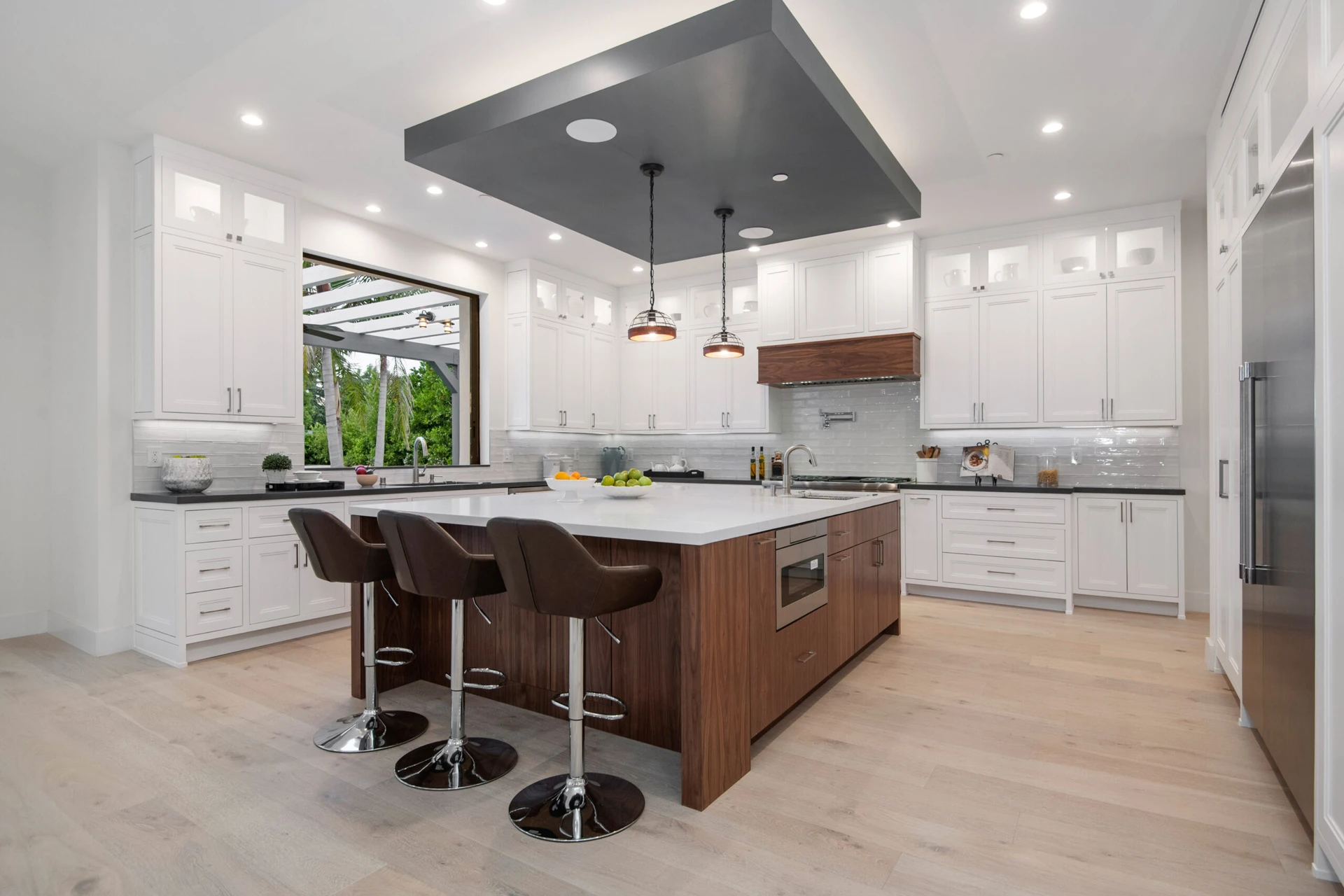
The U-shaped kitchen wraps around three walls, offering maximum storage and counter space. This kitchen layout is ideal for larger kitchens and families who love to cook together.
Pros:
- Abundant storage and counter space
- Excellent for multiple cooks
- Allows for a natural workflow
Cons:
- Can feel enclosed in smaller spaces
- May require more walking between workstations
5. G-Shaped Kitchen: Elevating Entertainment and Culinary Creativity
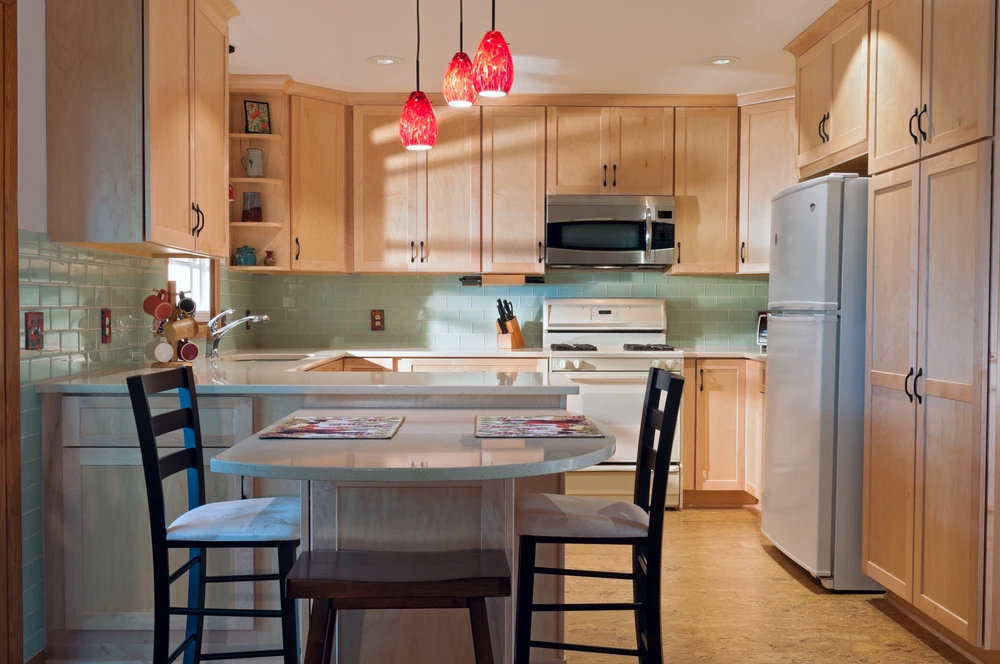
The G-shaped, or Peninsula, kitchen is an extension of the U-shaped layout, featuring an additional peninsula or partial fourth wall. This kitchen design idea offers even more counter space and storage options.
Pros:
- Maximum storage and counter space
- Ideally suited to entertaining and family gatherings
- Allows for a separate dining or seating area
Cons:
- Requires a large space
- Can feel crowded if not properly designed
Kitchen Design Secrets: Your FAQs Answered
What is “the working triangle” and why does it matter?
The working triangle is a concept in kitchen layout design that aims to create an efficient workflow between the three main work areas: the refrigerator, the stove, and the sink. Ideally, these three points should form a triangle, with each leg measuring between 4 and 9 feet. This arrangement minimizes unnecessary steps and creates a comfortable working environment.
How to Choose Your Perfect Kitchen Layout Design: A Step-by-Step Guide
Choosing the right kitchen layout design depends on several factors such as:
- Available space: Consider the size and shape of your kitchen area.
- Cooking habits: Think about how you use your kitchen and what features are most important to you.
- Family size: Larger families may require more storage and counter space.
- Entertaining needs: If you frequently host gatherings, consider layouts that allow social interaction.
- Budget: Some layouts may require more extensive renovations than others.
- Personal preferences: Your personal taste and lifestyle should also play a role in your decision.
At Gibson Home Services in Virginia, we treat every home as if it were our own. That’s why we take the time to understand your unique needs and preferences when helping you choose the perfect kitchen remodeling layout. Our experts can guide you through the process, considering factors such as your home’s architecture, cooking style, and your family’s requirements.
Remember, the best kitchen layout is one that looks beautiful and functions efficiently for your specific needs. Whether you’re drawn to the simplicity of a one-wall kitchen or the spaciousness of a G-shaped kitchen setup, we’re here to help you create the kitchen of your dreams.
Contact Us to Make Your Kitchen Remodeling Ideas a Reality
Transform your culinary space with Gibson Home Services. Contact us today, and let our experts help you design the most efficient kitchen layout that seamlessly blends beauty and function. We’re committed to making your home improvement journey successful, one kitchen at a time. Let’s create a space where memories are made, and delicious meals come to life!

